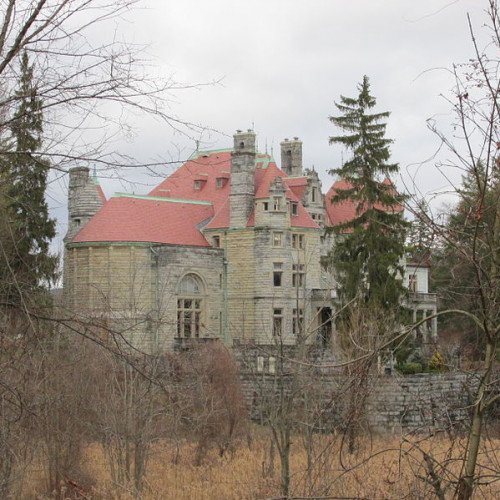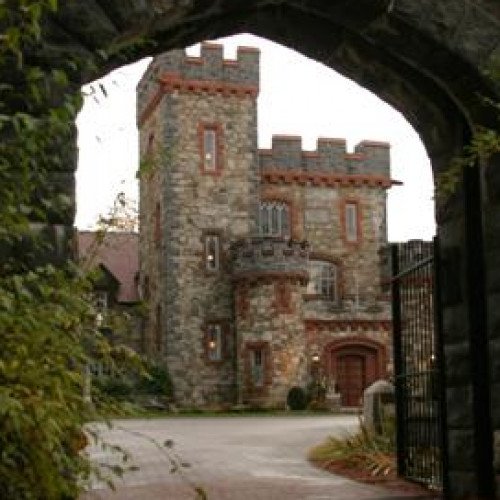Castles of "United States" SEARLES CASTLE (MASSACHUSETTS) vs SEARLES CASTLE (NEW HAMPSHIRE)

SEARLES CASTLE (MASSACHUSETTS)
The Searles Castle is a romantically imagined castle-style house in Great Barrington, Massachusetts. Built in the 1880s, and in the French chateau-style, it has seven stories and includes a "dungeon" basement. The castle was initially designed by Stanford White of McKim, Mead and White, a famous New York architectural firm at the time. There are 40 rooms containing 54,246 square feet (5,039.6 m2) of floor space, as well as 36 fireplaces. The castle was commissioned in 1885 for Mary Sherwood Hopkins by her husband Mark Hopkins, treasurer and one of the founders of the Central Pacific Railroad. Mark Hopkins died in 1878 and Mary Hopkins married Edward Francis Searles, who had designed the interior while the castle was being built. He was thirty years younger than she was. Hopkins died in 1891, but Searles maintained the castle until his death in 1920. After his death, the structure was used as a private girls' school for 30 years. It then passed through a variety of owners and uses, serving as a training and conference center for a New York insurance company, an all-girls boarding school, and a country club. Since the mid-1980s it has housed John Dewey Academy, a school for troubled intellectually gifted teens. The castle was listed for sale in 2007 for $15 million.
Statistics for this Xoptio

SEARLES CASTLE (NEW HAMPSHIRE)
The Searles Castle is located in Windham, New Hampshire, in the United States. Edward Francis Searles commissioned its design and construction. Construction began in 1905 and was completed in 1915. It was intended to be a 1/4-scale replica of the medieval Tudor manor of Stanton Harcourt in Oxfordshire, England, but since most of the manor had been torn down in the 18th century, the castle bears little resemblance to the historical structure. Searles hired architect Henry Vaughan to design Searles Castle. It is built of cut granite, fieldstone, and dark red sandstone, most of which came from Searles' own quarries in Pelham, New Hampshire. The castle is situated high atop the 175-acre (71 ha) Searles estate. The cost of construction was about $1,250,000. The castle consists of an entrance, a reception hall, a foyer, a dining room, a music room, a sun porch, a library, a grand stairway, a second floor guest suite, a third floor guest suite, a second floor rotunda (or balcony), servants' rooms, a kitchen, a butler's pantry, butlers' rooms, and a master bedroom suite which consists of a master bedroom, a sitting room, a bathroom, and a sun room.