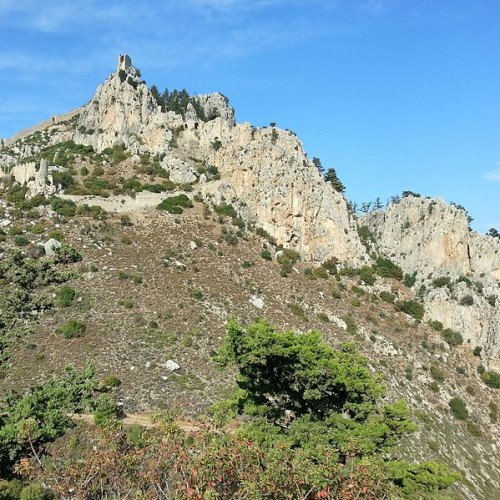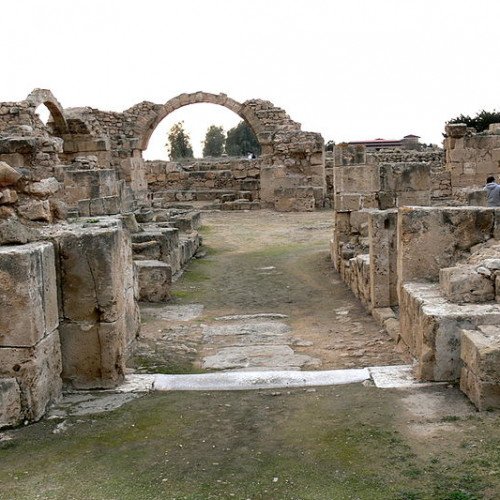Castles of "Cyprus" SAINT HILARION CASTLE vs SARANTA KOLONES

SAINT HILARION CASTLE
The Saint Hilarion Castle lies on the Kyrenia mountain range, in Cyprus. This location provided the castle with command of the pass road from Kyrenia to Nicosia. It is the best preserved ruin of the three former strongholds in the Kyrenia mountains, the other two being Kantara and Buffavento. The castle is not named after St. Hilarion, active in Palestine and Cyprus in the 4th century. It was named after an obscure saint, who is traditionally held to have fled to Cyprus after the Arab conquest of the Holy Land and retired to the hilltop on which the castle was built for hermitage. An English traveller reported the preservation of his relics in the 14th century. It has been proposed that a monastery built in his name preceded the castle, which was built around it. However, this view is not supported by any substantial evidence. Starting in the 11th century, the Byzantines began fortification. Saint Hilarion, together with the castles of Buffavento and Kantara, formed the defense of the island against Arab pirates raiding the coast. Some sections were further upgraded under the Lusignan dynasty, whose kings may have used it as a summer residence. During the rule of Lusignans, the castle was the focus of a four-year struggle between Holy Roman Emperor Frederick II and Regent John d' Ibelin for control of Cyprus. Much of the castle was dismantled by the Venetians in the 15th century to reduce the cost of garrisons.
Statistics for this Xoptio

SARANTA KOLONES
Saranta Kolones (Greek: Κάστρο Σαράντα Κολώνες, Forty columns castle) is a ruined medieval fortress inside the Paphos Archaeological Park and it is located just north of the harbour of Paphos, on the island of Cyprus. It takes its name from the large number of granite columns that were found on the site and probably once formed part of the ancient agora. The Byzantine castle is believed to have been built at the end of the 7th century AD to protect the port and the city of Nea Pafos from Arab raids and later remodeled by the Lusignans. The Fortress had a three-metre thick wall with four huge corner towers and another four intermediary towers along the joining walls and moat surrounding the castle. Access was across a wooden bridge spanning the moat. The square courtyard measured 35 metres long by 35 metres wide, with a tower at each corner. The main entrance was through a fifth, horseshoe-shaped tower on the east side. Destroyed by an earthquake in 1222, the castle was subsequently abandoned. In modern times a series of excavations have taken place.