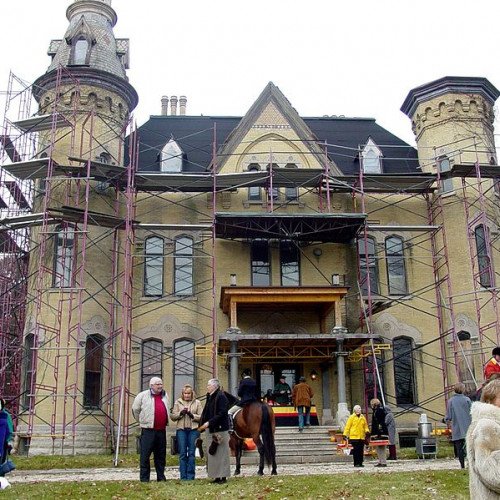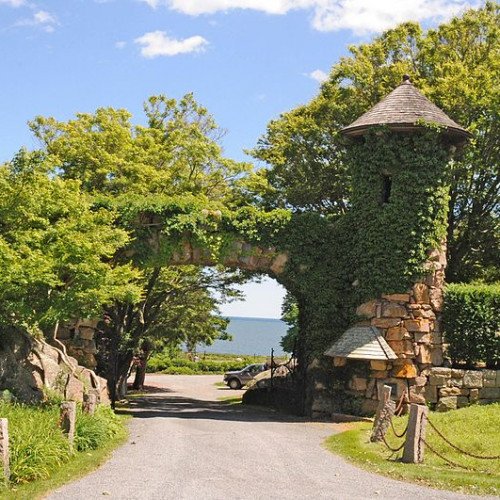Castles of "United States" DUNHAM CASTLE vs DUNMERE

DUNHAM CASTLE
Oaklawn Farm is a historic property in Wayne, Illinois. The farm was operated by the Dunham family, who successfully bred Percheron horses. The property features the chateauesque Dunham Castle, which was built by Mark Wentworth Dunham in 1880. Nine other buildings from the time period still stand on the property, which is still used as the Dunham Woods Riding Club. The farm was recognized by the National Park Service as a Historic Place in 1979. The property that would become Oaklawn Farm was first settled in 1835. In 1865, Mark W. Dunham purchased the land and built his own house on it. Three years later, Dunham organized the Fletcher Norman Horse Company with his uncle and a group of local farmers. They intended to raise Percheron horses as studs. They bought two stallions from Perche, one of which (Success) became the most notable Percheron breeder of all time. Dunham worked tirelessly to perfect his breed of horses, traveling to France to learn from other breeders. He imported over 1,300 horses from the country by 1883. Oaklawn Farm was soon internationally recognized as an important breeding establishment. In 1888, it was estimated that one-fifth of all imported French horses lived at Oaklawn. Dunham issued a catalog to prospective clients, some with illustrations by Rosa Bonheur. Agricultural exhibitors from the World's Columbian Exposition tested out machinery on the property, so the farm was visited by many famous names, including Daniel Burnham, Marshall Field, and Carter Harrison, Sr. In the early 20th century, farm machinery dramatically reduced the need for draft horses. Oaklawn ceased operations in 1929, and the Dunham family sold much of the property. The remaining portions of the part were listed on the National Register of Historic Places on July 26, 1979.
Statistics for this Xoptio

DUNMERE
Dunmere is a historic estate at 560 Ocean Road in Narragansett, Rhode Island. The estate, which originally included a 3+1⁄2-story Queen Anne/Stick style residence, gatehouse, and other buildings, was designed by John M. Merrick and was built in 1883. Dunmere was commissioned by Robert G. Dun (of Dun and Bradstreet fame) and served as his summer home until his death. It consisted of 13 acres (5.3 ha) with 500 feet (150 m) of ocean frontage. Major buildings included the main home, located close to the ocean, The Gardener's Cottage, located atop the hill, overlooking the property, the stable and the impressive stone archway, traversing Dunmere's entrance gates. In addition to a mosaic swimming pool and vast gardens, Dunmere featured a pond on the waterfront, man-made from an unsightly swamp at the same location. Following a massive and all-engulfing fire of the main house, the property has since been split into three residential properties. Only the Gardener's Cottage and entrance gates remain standing today. The Dunmere gardener's cottage, gate and garden are the principal landscape elements and entrance features of Dunmere, a thirteen-acre estate that remain today. The unique entry, a rough stone masonry arch with turret and wrought iron gates, is situated slightly east of Ocean Road on the shore of the Atlantic Ocean. Above and to its south stands the Dunmere gardener's cottage, a picturesque granite masonry building with Romanesque and Queen Anne features. This sits high on a large stone outcropping about 150 feet from Ocean Road. Narragansett Bay is 600 feet to the east of the building.These structures are part of a larger designed landscape that includes garden terraces, fountains, an artificial lake, two gazebos, a stone-arched bridge, stone retaining walls and a shingled stable block. They were part of a landscape that once included a 3/4-stoiy Eastlake and Queen Anne shingled and clapboard mansion, a large greenhouse complex, and a billiard room and bowling alley. Unfortunately, these elements of the landscape have either been demolished or destroyed by fire. The carriage house, now located on a separate lot, has been converted into a residence. Principal features of the designed garden, however, survive as character-defining landscape features of the nominated property. The flower gardens on the upper terrace were laid out in a formal plan with intersecting paths and stairways to the lower terraces. A Victorian star-shaped flower bed was once located on the lower terrace, now replaced with lawn. A small ornamental stone bridge gives access to the granite ledges along the shoreline. Some of these features appear to have been added or updated after 1900, although the principal design features from the late 1880s remain, including the stone boundary walls.