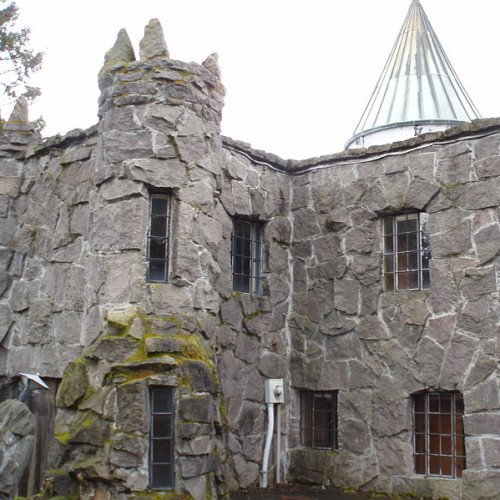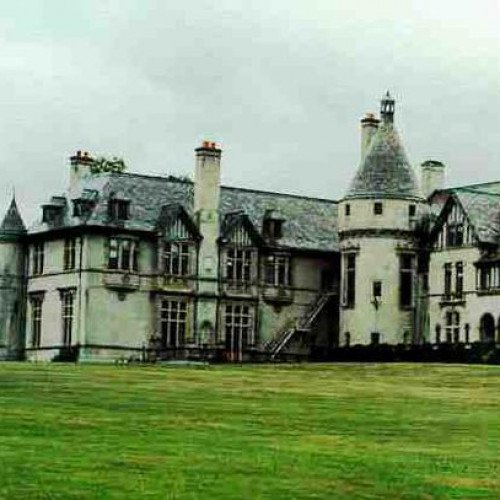Castles of "United States" CANTERBURY CASTLE vs CAREY MANSION

CANTERBURY CASTLE
Canterbury Castle, also known as Arlington Castle, was a private house located in southwest Portland, Oregon and listed on the National Register of Historic Places. Constructed during 1929–1931, the house was designed by Jeter O. Frye to resemble England's Canterbury Castle on the exterior and to evoke the Art Deco styling of Hollywood of the 1920s on the interior. The house included castle features such as a moat, drawbridge and turret and attracted paying tourists immediately following its completion. Canterbury Castle, Portland's only castle structure built in the 1930s, was added to the National Register of Historic Places in 1987. The property was also designated as a Portland Historic Landmark. The house underwent major renovation efforts in the 2000s, but those efforts were not completed, and the house was demolished in 2009 after failing to meet municipal safety codes. The razing of Canterbury made Piggott's Castle the city's only remaining castle. Canterbury Castle was removed from the National Register of Historic Places in October 2010. Canterbury Castle was a private 6,000-square-foot (560 m2), three-story house located in Arlington Heights near Washington Park, offering views of downtown Portland. Constructed from basalt stone quarried from Rocky Butte, the house featured characteristics of a castle such as a moat, a drawbridge and a copper-topped turret. The wooden drawbridge covered a moat seven feet wide by more than three feet deep. A single-car garage, built into the hillside, was constructed during the same time as the house. The concrete foundation supported a rectangular ground plan. Canterbury featured "buttressing wing walls, cylindrical corner bays and a crenellated parapet of uncut stone". Round, arched and straight-topped frameless windows were often fitted with steel sashes. Doorways were also frameless, narrow and round or parabolic in shape. Doors had wrought iron hinges, handles and lock plates. The leaded glass slit window at the stair tower's top level featured a spiderweb pattern, a signature element of castle designer Jeter O. Frye's work. Windmill palms surrounding the property added to its exotic appearance.
Statistics for this Xoptio

CAREY MANSION
Seaview Terrace, also known as the Carey Mansion, is a privately owned mansion located in Newport, Rhode Island. It was designed in the French Renaissance Revival Châteauesque style and completed in 1925. It was the last of the great "Summer Cottages" constructed and is the fifth-largest of Newport's mansions, after The Breakers, Ochre Court, Belcourt Castle, and Rough Point. The television show Dark Shadows used its exterior as the fictional Collinwood Mansion. Part of the main house and some of the outbuildings were leased to Salve Regina University until recently. From the 1850s to the early 20th century, fashionable wealthy families built elaborate mansions in Newport to be used for entertaining during the summer season. In 1907, whiskey millionaire Edson Bradley built a French-Gothic mansion on the south side of Dupont Circle in Washington, D.C. It covered more than half a city block, and included a Gothic chapel with seating for 150, a large ballroom, an art gallery, and a 500-seat theatre — 90 feet by 120 feet, and several stories tall, completed in 1911—known as Aladdin's Palace. In 1923, Bradley began disassembling his Washington, D.C. mansion and relocating it to a Newport property at Ruggles and Wetmore avenues. Sea View, the 1885 Elizabethan-Revival mansion already on the site, was incorporated into the design, and lent its name to the new chateau. Work on the exterior continued for two years, and required the use of many railroad cars and trucks. Rooms that had been imported intact from France and installed in Washington, D.C. 20 years earlier were moved again and reassembled in Newport, and the new building was constructed around them. When the interiors were completed in 1925, there were 17 rooms on the first floor, 25 on the second, and 12 on the third. It is believed to have been one of the largest buildings to be moved in this manner.