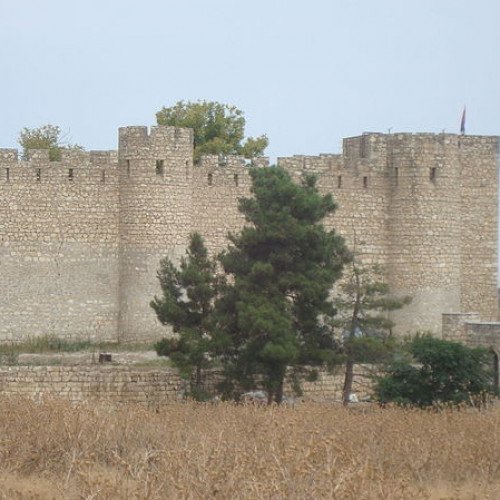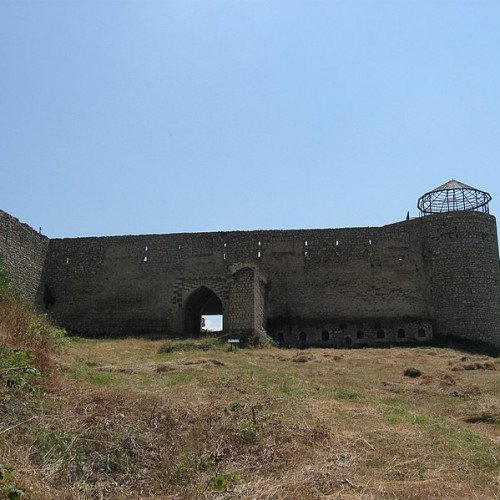Castles of "Azerbaijan" SHAHBULAG CASTLE vs SHUSHA FORTRESS

SHAHBULAG CASTLE
Shahbulag Castle (Azerbaijani: Şahbulaq qalası, literally "Spring of the Shah") is an 18th-century fortress near Agdam in Azerbaijan built by the Karabakh Khan Panah Ali. The castle was called Shahbulag ("Shah's spring") honouring the nearby spring. The complex which included mosques, houses, baths and a market was built in 1751–52. During the construction, limestone and dimension stone were used. Only the castle itself and the mosque on its northwestern end survived. The castle has a rectangular architectural design and its external walls are reinforced with circular and semicylinder towers. The walls and towers contain embrasures and merlons typical for defence structures. The castle walls are 7 metres (23 ft) high, and the towers are 8.5 metres (28 ft) high. The entrance to the castle is in the middle section of the eastern wall. During the reign of the khan, it was protected by two-story tower-like premises. The top floor was intended for the khan with a stone staircase leading to it from the castle yard. The castle was built from half-hewn whole stones.
Statistics for this Xoptio

SHUSHA FORTRESS
Shusha fortress (Azerbaijani: Şuşa qalası, Armenian: Շուշիի բերդ) is a fortress surrounding the historical centre of Shusha. Newly established castle town was called "Panahabad fortress" named after Panah Ali Khan who was the founder of the fort. In later years, the city was just called "Fortress". After a certain period of time, people named it the "Shusha fortress" and later it was simply called "Shusha". The name of Shusha was probably derived from the name of Shushikend village which was near the location where the fort was built. Molla Panah Vagif, poet and also the vizier of the Khan of Karabakh, personally supervised and controlled the construction of Shusha fortress. Hasan Ali Khan Garadaghi, the historian of Karabakh Khanate, commented that "Several buildings in Shusha as well as Shusha fortress was built under the direct supervision of Molla Panah Vagif". The area where the Shusha fortress was built is a mountainous plateau in the form of amphitheater from the west with numerous hills and rifts. The highest area of plateau is 1600 m and the lowest area is 1300 m above sea level. At present, the territory of Shusha city consists of plateau with a hill located lengthwise in its center. The architecture of Shusha fortress represents basic principles of architecture of feudal period in terms of both the choice of location, structural planning and the artistic appearance of the fort. Shusha fortress had three main gates: Ganja Gate, Iravan Gate and Aghoghlan Gate. The names of all these gates are often mentioned in historical sources, as well as in all the drawn plans of 19th-century Shusha.