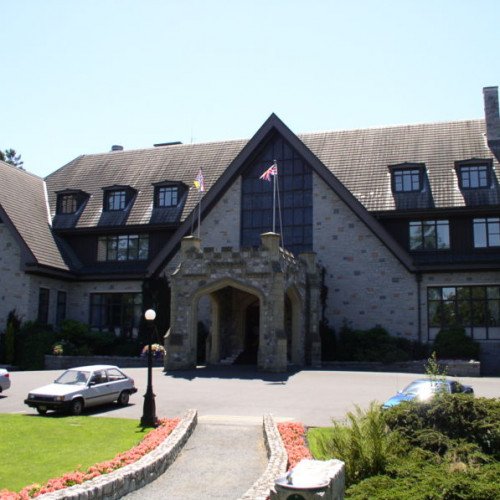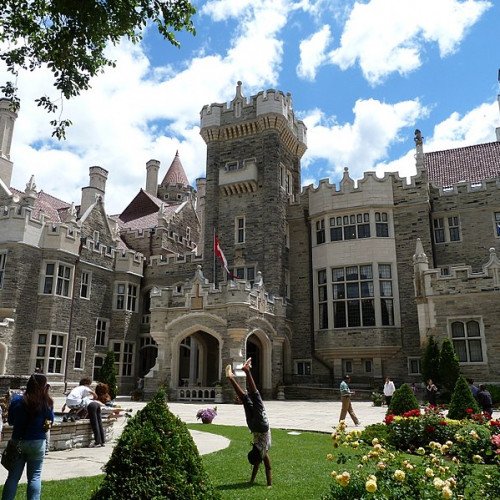Castles of "Canada" CARY CASTLE vs CASA LOMA

CARY CASTLE
Government House of British Columbia is the official residence of the Lieutenant Governor of British Columbia, as well as that in Victoria of the Canadian monarch, and has casually been described as "the Ceremonial Home of all British Columbians." It stands in the provincial capital on a 14.6 hectares (36 acres) estate at 1401 Rockland Avenue; while the equivalent building in many countries has a prominent, central place in the capital, the site of British Columbia's Government House is relatively unobtrusive within Victoria, giving it more the character of a private home. The first building in the area used specifically as a governor's residence was Cary Castle, built in 1860 by George Hunter Cary and purchased five years later by the British Crown for use as a seat for the Governor of Vancouver Island, Arthur Kennedy being the first occupant. Following the 1866 merger of the colonies of British Columbia and Vancouver Island, the mainland colony's Government House in New Westminster was abandoned to other uses and Cary Castle became the official residence of the new united colony's Governor and, from 1871 onwards, that of the provincial Lieutenant Governor. The mansion and its contents were destroyed by fire in May 1899, with a replacement immediately built to designs by Francis Rattenbury and Samuel Maclure. Completed in 1903, this house was used for the first time by the reigning monarch of Canada when King George VI, accompanied by his wife, Queen Elizabeth, arrived in 1939 as part of his cross-Canada tour that year. However, that incarnation of Government House also burnt down when it caught fire on 15 April 1957; the current Government House was begun soon after and completed on 19 May, two years later by John Laing & Sons. The new home was furnished with pieces bought in the United Kingdom by Lieutenant Governor Frank Mackenzie Ross and then donated to the Crown following his departure from office, as well as other items donated by various British Columbians.
Statistics for this Xoptio

CASA LOMA
Casa Loma (Spanish for "Hill House") is a Gothic Revival style mansion and garden in midtown Toronto, Ontario, Canada, that is now a historic house museum and landmark. It was constructed from 1911 to 1914 as a residence for financier Sir Henry Pellatt. The architect was E. J. Lennox, who designed several other city landmarks. Casa Loma sits at an elevation of 140 metres (460 ft) above sea level. Due to its unique architectural character in Toronto, Casa Loma has been a popular filming location for movies and television. It is also a popular venue for wedding ceremonies, and Casa Loma can be rented in the evenings after the museum closes to the public. In 1903, financier Henry Pellatt purchased 25 lots from developers Kertland and Rolf. Pellatt commissioned architect E. J. Lennox to design Casa Loma, with construction beginning in 1911, starting with the massive stables, potting shed and Hunting Lodge (a.k.a. coach-house) a few hundred feet north of the main building. The Hunting Lodge is a two-storey 4,380-square-foot (407 m2) house with servants' quarters. As soon as the stable complex was completed, Pellatt sold his summer house in Scarborough to his son and moved to the Hunting Lodge. The stables were used as a construction site for the castle (and also served as the quarters for the male servants), with some of the machinery still remaining in the rooms under the stables. The house cost about $3.5 million and took 299 workers three years to build. Due to the start of World War I, construction was halted. At 98 rooms covering 64,700 square feet (6,011 m2), it was the largest private residence in Canada. Notable amenities included an elevator, an oven large enough to cook an ox, two vertical passages for pipe organs, a central vacuum, two secret passages in Pellatt's ground-floor office, a pool, and three bowling alleys in the basement (the last two were never completed).