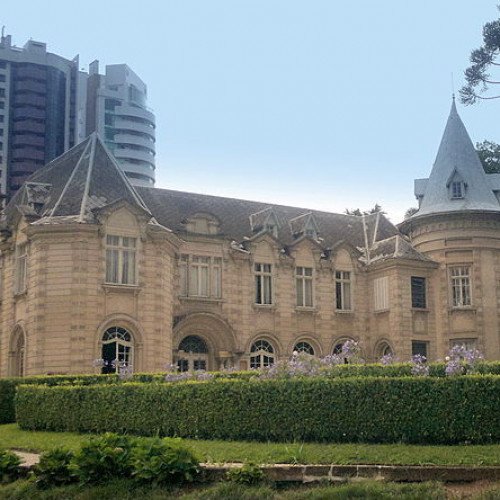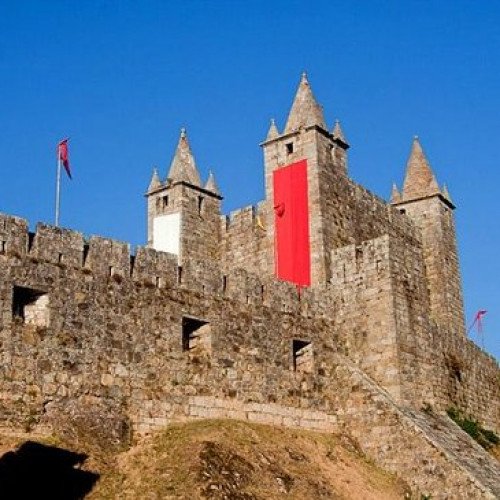Castles of "Brazil" BATEL CASTLE vs PEREIRA CASTLE

BATEL CASTLE
The Castle Batel is a palace located in the neighborhood of Batel , in the city of Curitiba , capital of the state Brazil 's Paraná . Currently it functions as an event center. Built in 1924 by the coffee grower and honorary consul of the Netherlands Luiz Guimarães, it was purchased by Moysés Lupion , former governor of Paraná, in 1947, the year in which it was listed by the Historical Patrimony ; had other uses until it was appointed as a suitable venue for an event center in 2003. Such work follows the eclectic style , and is a replica of the castles of the Loire Valley , in France . The mansion features a cylindrical tapered turret, full-arch portals and mansards on the roof; the roof , with a sloping fountain, appears, from a distance, to be made of slate . The facings color gray , the outer walls are treated to bossagem. Pediments arc stopped and the triangular parapet, colonnade shouldering the main entrance doors of paneled wood carved, stained glass , floorsmarble in the churchyard, are the most expressive external finishing details. With large garages, court tennis , distinguished by large trees and the gardens , glimpsed through the magnificent gates and railings of iron forged, was the castle for many years the main reference architectural city and receptions scenario and parties of big repercussions in the wealthy Curitiba communities.
Statistics for this Xoptio

PEREIRA CASTLE
The so-called Castelo do Pereira was located in the village or Vila do Pereira, later Vila Velha, in Alto de Santo Antônio da Barra, current Barra neighborhood , in Salvador , on the coast of the state of Bahia , in Brazil . This structure was erected by the grantee of the Captaincy of Bahia , Francisco Pereira Coutinho , from 1536 , when he founded his establishment - the village of Pereira. For its defense, in Alto de Santo Antônio da Barra, it builds a rudimentary fortress of earth, artillery (BARRETTO, 1958: 165-166). The defensive structure of the primitive settlement was described by the Chronicler João de Barros ( Decades of Asia ): Around the village, the grantee made a pit and with the land he took out of it, he stuffed the wooden sticks in the manner of sills, at a height that be support to those who walked inside. (in: BUENO, 1999: 259). This chunk, according to the chronicler, was similar to the one erected by the same Francisco Pereira Coutinho twenty-five years before, under the orders of Afonso de Albuquerque , for the defense of Goa , in Portuguese India . For his residence, the grantee built a strong house made of stone and lime. This structure was studied by the Bahian historian Teodoro Sampaio , in 1949 , and would have been erected a hundred meters from the village, in the place where the São Diogo Fort stands today . It had two floors, solid walls garnished with embrasures , sentry boxes , and it did not excel in elegance. The tower was built at the highest and highest angle of the terrain to be defended and connected with the stakes and ditches that served as curtains. (SAMPAIO. Apud BUENO, 1999: 259-260). It was assembled with four pieces, acquired by the grantee with the resources that King D. João III (1521-1557) had given him for that purpose (BUENO, 1999: 260).